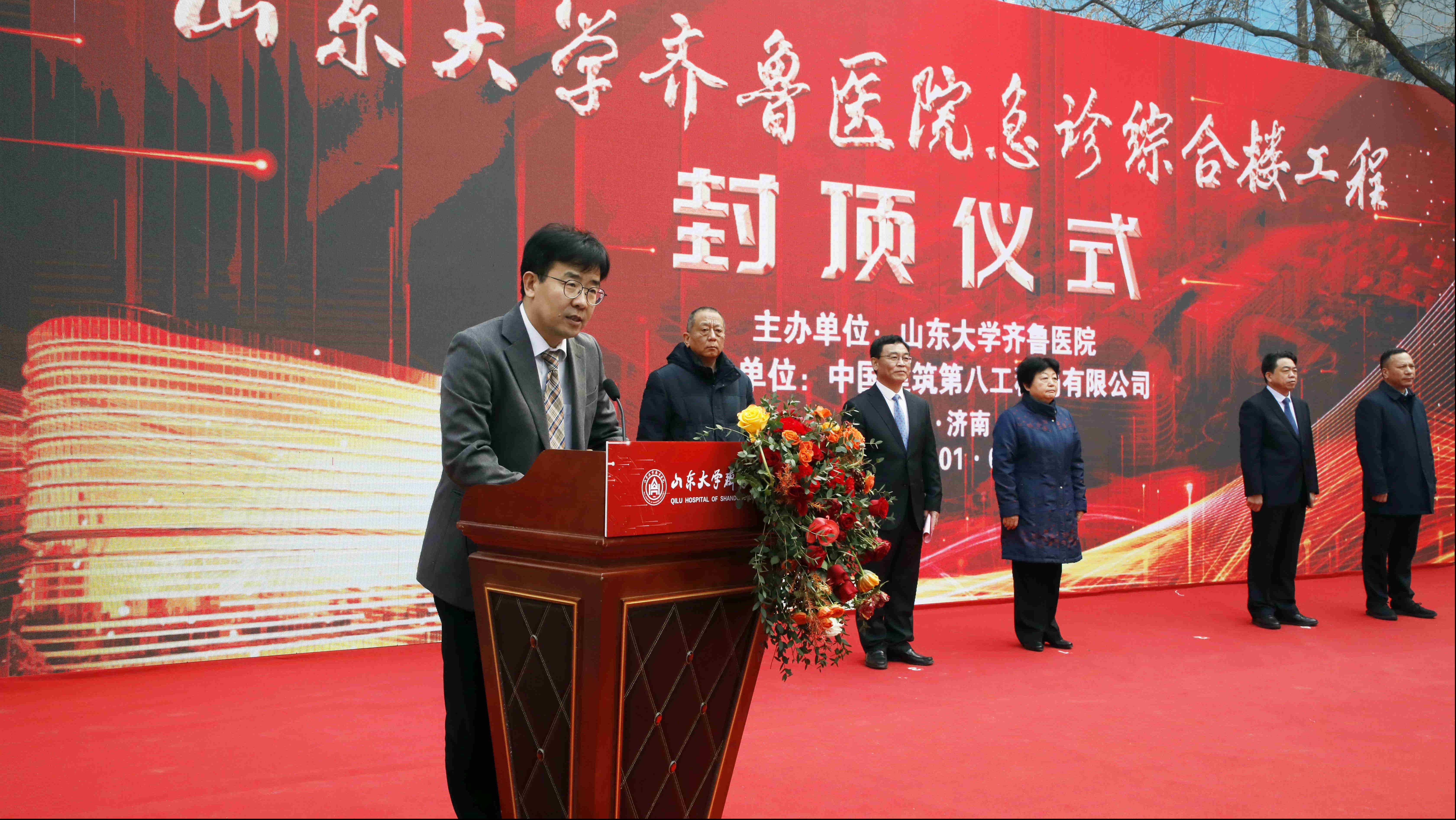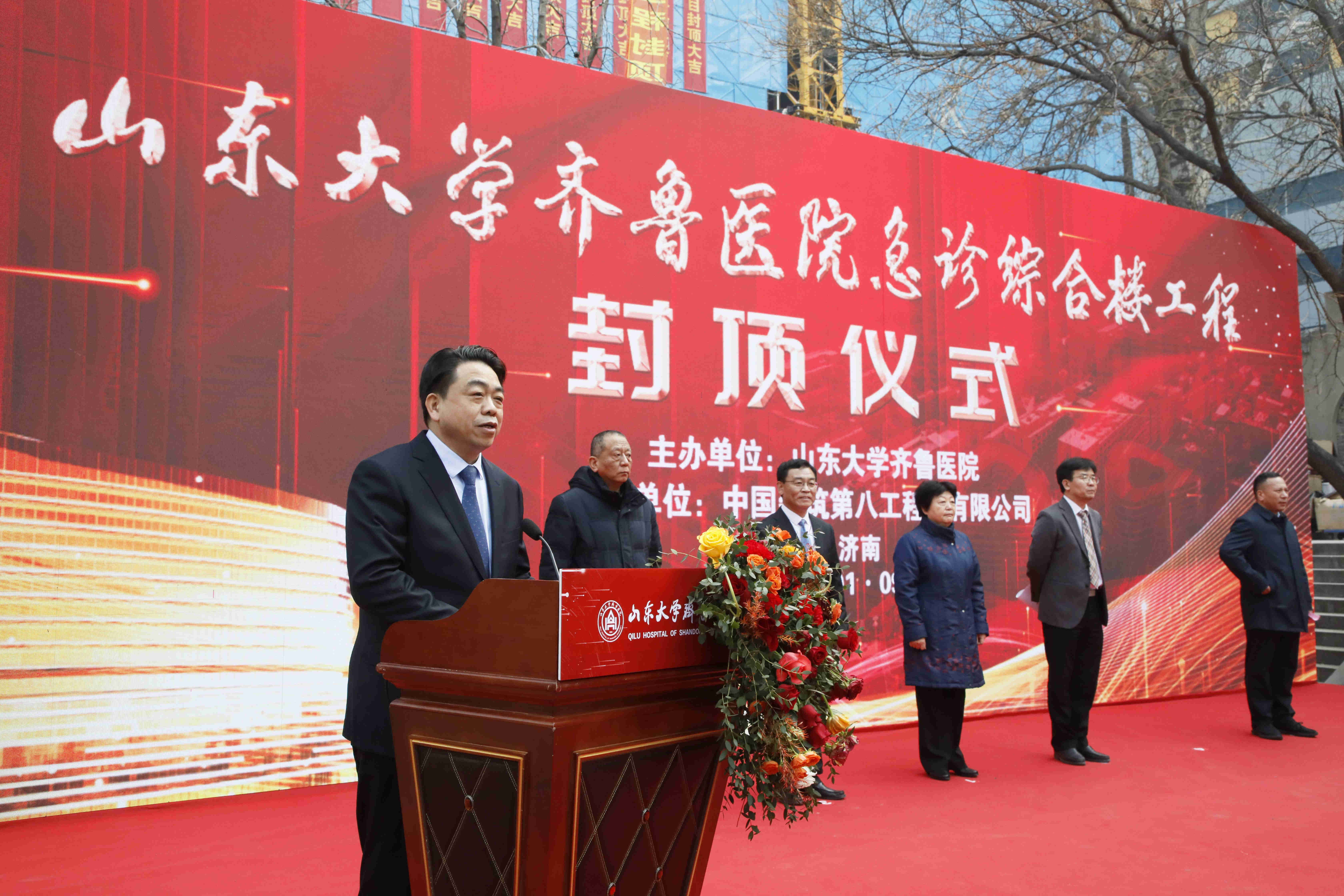inputtime:2022-02-16 10:36:50 From:International Office
Capping ceremony of the emergency complex building of Qilu Hospital of Shandong University was grandly held and was presided over by Hou Junping on the morning of January 9. Fan Liming, President of Shandong University, Yi Fan, Vice President of Shandong University and Dean of Cheeloo College of Medicine, heads of Jinan, Lixia District, Shizhong District Government and related departments, Hou Junping, Secretary of the Party Committee of Qilu Hospital, President Chen Yuguo, and Chen Jianshe, Secretary of the Party Committee and Director of the Shandong Branch of China Construction Eighth Engineering Division attended the ceremony.

Yi Fan extended his warm congratulations on the successful capping of the emergency complex building. The building is the core project for the construction of the national regional medical center jointly built by the committee and the province. It is a major project in Shandong and a livelihood security project in Jinan, and also a major project to solve the "bottleneck" of the serious shortage of business development space in Qilu Hospital, according to Yi. The emergency complex building ushered in its completion as scheduled, which will comprehensively improve the infrastructure and hardware conditions of Qilu Hospital, and provide high-level conditional support for the construction of the national regional medical center. Meanwhile, he pinned his hope on that Qilu Hospital would take the opportunity of the emergency building to build a national regional medical center as soon as possible, and create a humanized, functional and intelligent socialist modern hospital model.

Completion of the emergency complex building with high speed and high quality is a powerful measure for the hospital to accelerate the improvement of the core competitiveness of medical service, education and research, and to better serve healthy Shandong and China, stressed Hou Junping. It mirrors the original intention, determination and confidence of Qilu Hospital. That is, healing the people, pursuing the truth of science. The hospital must give full play to the role of the national team hospital in Shandong, continuously to lay out high-quality development of public hospitals, and contribute to the expansion of high-quality medical resources in Shandong Province and surrounding areas and the balanced regional distribution.

The emergency complex building is the main platform carrying functions of the national regional medical center and future national clinical medical research center and national medical center. It will support difficult and critical diagnosis and treatment, education and teaching training, clinical application research, and interdisciplinary innovation. The completion of the building will make the functional layout of the hospital more complete, and effectively empower the hospital to enhance its regional demonstration, leadership, radiation and driving role, said Chen Yuguo.

Chen Jianshe introduced the general situation of the project construction. Capping of the main structure marked a new stage, according to Chen. The company will finish construction tasks with high quality in terms of strengthening top-level leadership, promoting management improvement, consolidating quality requirements, and ensuring smooth operation, and strive to output a benchmark and fine work of the emergency building.

At 11:38, leaders and guests started the capping procedure. The emergency complex building was successfully capped as the final concrete pouring completes, making that the project was transferred to the secondary structure, curtain wall construction, decoration and installation of electrical and mechanical equipment. The project is expected to be completed and delivered before the end of 2022.
Members of the leadership team of Qilu Hospital, representatives of medical staff and the construction party, and media reporters attended the capping ceremony.

The emergency complex building is located in the southeast corner of Qilu Hospital, with Baotuquan South Road in the east and Wenhua West Road in the south, covering a total construction area of 187,000 square meters and a construction land area of 24,000 square meters. It includes emergency center, internal medicine center, imaging center, department of clinical laboratory, Gastrointestinal Endoscopy Center, health management center, multimedia teaching center, intelligent conference center, clinical research center, intelligent medical center, interdisciplinary innovation center, biological sample library, logistics comprehensive service center, underground parking garage (nearly 700 parking spaces), etc. Completion of the project will greatly enhance the regional public health emergency response capacity and medical service level, and provide better medical and health services for the public.
By Ji Haoyi, Xie Yang





